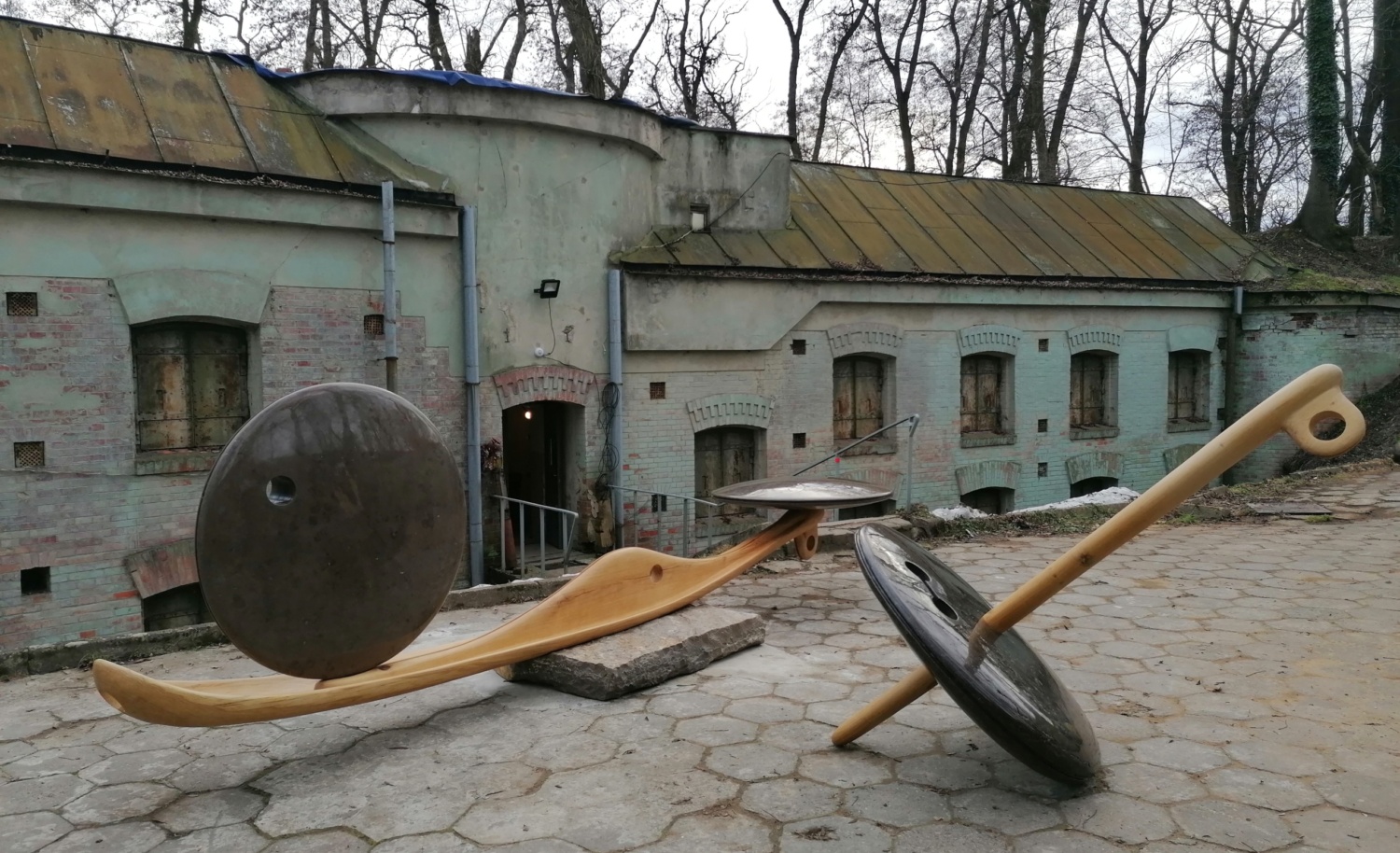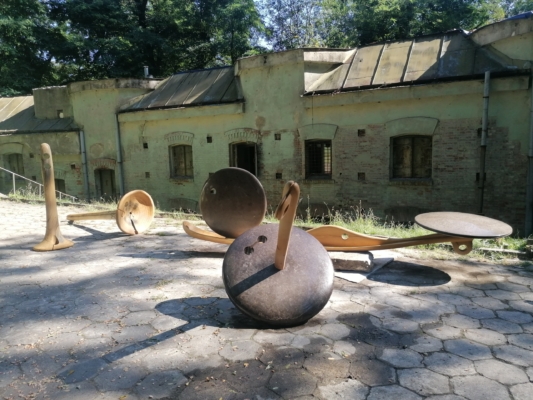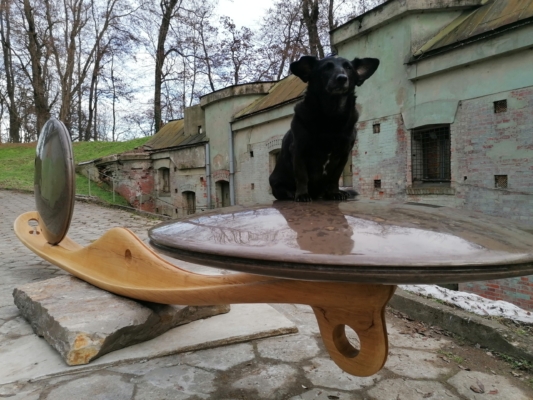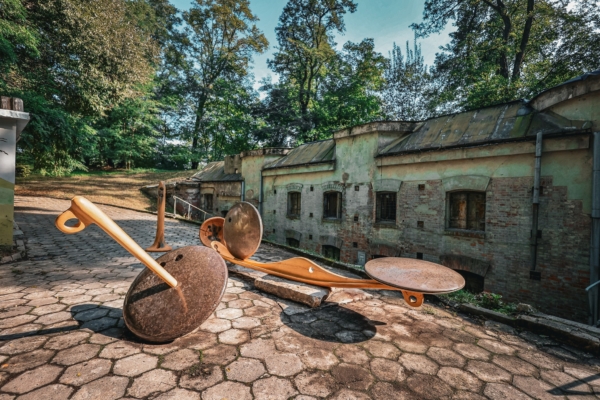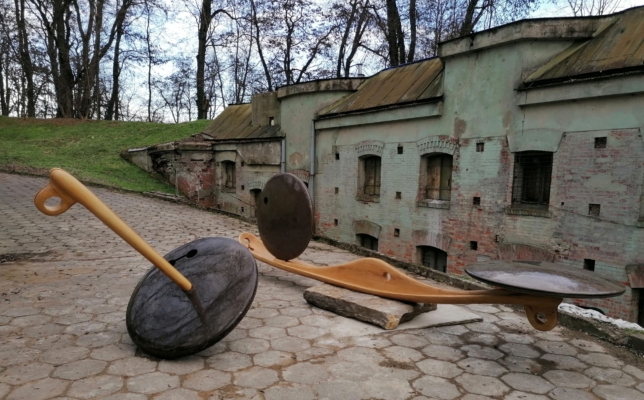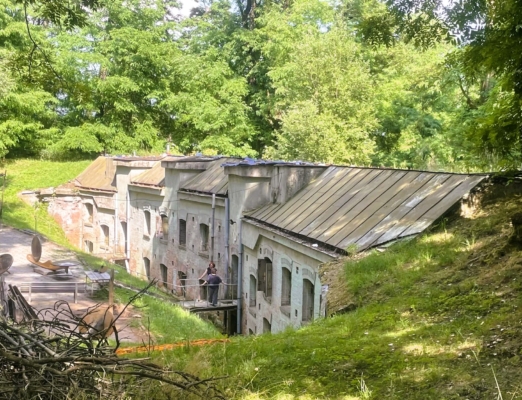Fort 50 1/2 W Kosocice / Gh. Kosocice West (main, armored close defense) was built in 1897-98. It was built in Kosocice, on the site of the former battery 50a. It created a joint group with the neighboring fort 50 1/2 O. The entire complex of forts was designed by Emil Gołogórski. After the construction of the fortress group, the nearby IS VII-2 entrenchment was demolished. They defended the Lviv route and the railway line to Przemyśl. The western fort was located by the old village cemetery, which strengthened its camouflage. The only access to the fort from the north was defended by a high rampart of the fort and an earthen bastion with an exceptionally deep moat, which forced any potential enemy to assault the narrow road next to the cemetery under heavy small arms fire. On the plot near the entrance gate there was an undefended guardhouse for peacetime. The passage itself was defended by a caponier of the entrance defense with positions for machine guns. The access road led past the caponier and bastion to the weapons square, from the south by a closed barracks-combat block. From the west, a ramp led to the platform of the traditional battery. The entire complex is surrounded by a rampart with a moat, with a flattened slope from the front. In the area of the battery, a clearly developed firing plain is in the profile of the rampart. The two-story barracks-combat block deviates from the traditional solutions for a fortress. It is composed on the plan of a twice-broken rectangle, without projections, with two entrances at the level of the first floor. Equipped with two artillery turrets for 8 cm M.94 cannons (numbered S48 and S47), and one observation tower (number B29). On the steel concrete flat roof there were shooting positions for the infantry.
Armament in 1914:
2×8 cm PK M.94 in turrets
2 fortress carriages (gewerhlafette)
Artillery: 1 officer + 28 privates
Infantry: 1 officer + 56 privates
Pioneers: 4 privates
The mobilization plan for the expansion of the fortress provided for five batteries for the fortress group:
B1 – 4×12 cm M.61 / no information on implementation
B2 – 4×18 cm M.80 / no information on implementation
B3 – 4×15 cm M.80 / no information on implementation
B4 – 4×12 cm M.61 / no information on implementation
B5 – 4×15 cm M.78 / no information on implementation
Amunition bunker – GMM 16 / implemented
One cavern (bunker) was implemented for the above-mentioned battery underground). The fortress group was supplemented from the north by the S1 sconce.
The building maintained military functions until 1970. At the same time, all the armored towers were scrapped. The flat roof with gun positions was covered with a secondary roof. On the first floor of the barracks-combat block, some of the partition walls were demolished, disturbing the original appearance. The fort is generally in good condition. It has retained its original doors and armored shutters. At the entrance stood a former guardhouse.

